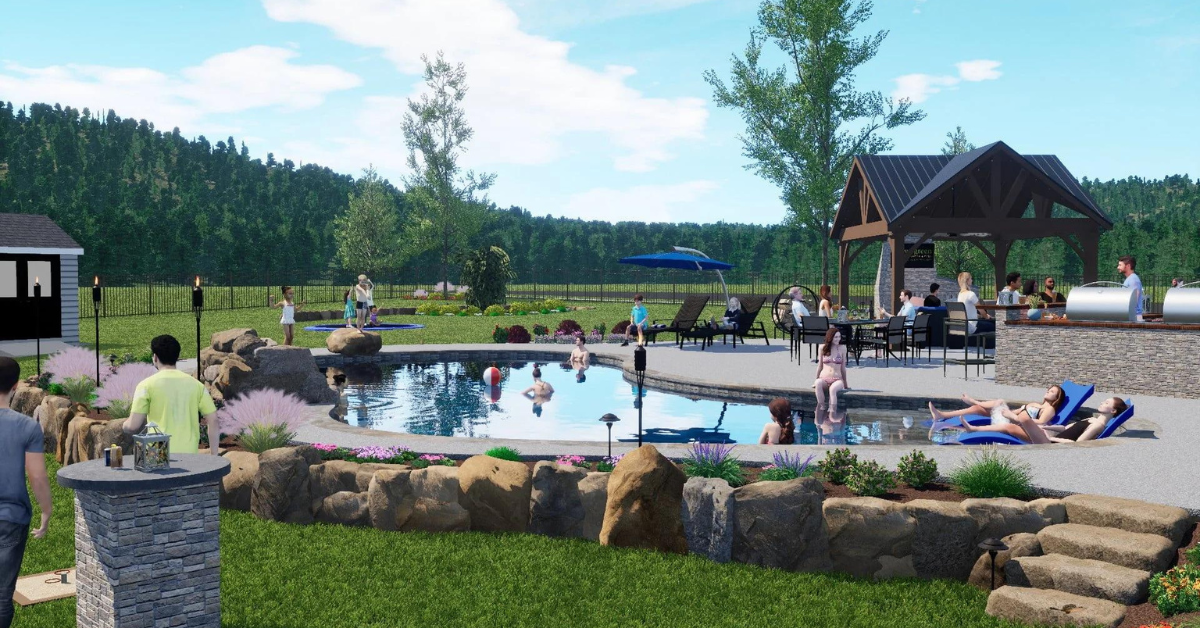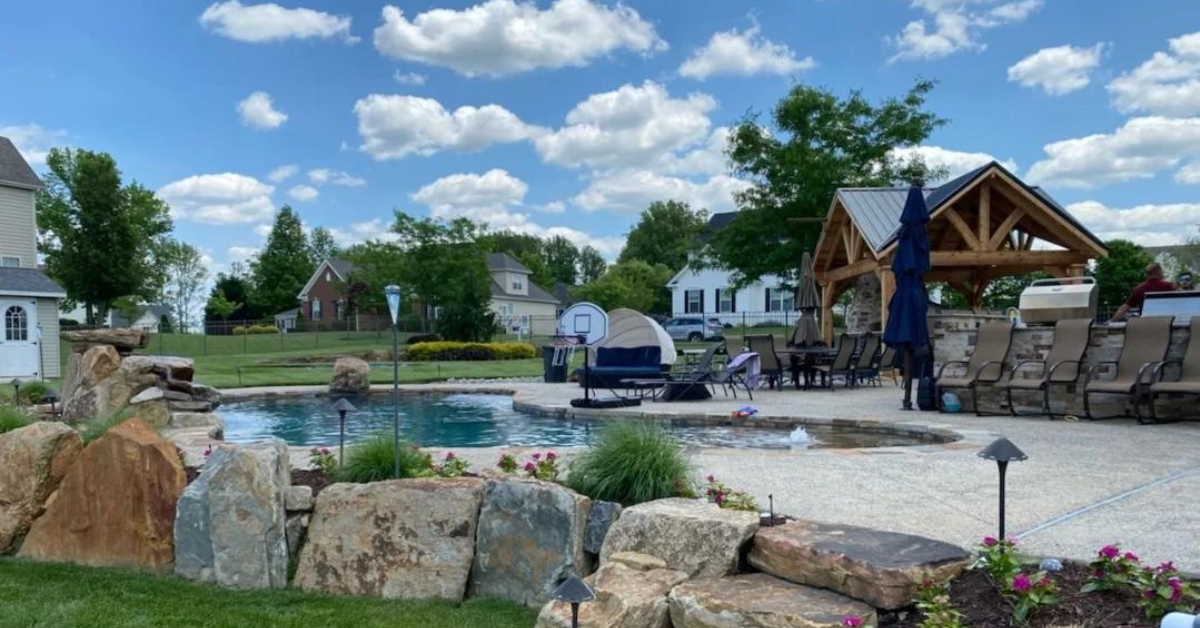
Transform Your Vision with Cutting-Edge 3D Design
3D design technology is revolutionizing how we bring outdoor spaces to life. With our advanced 3D rendering services, we create detailed and realistic visualizations of your landscape projects before they come to life. This cutting-edge technology allows you to see exactly how your space will look, from every angle and under various lighting conditions, ensuring that every detail aligns with your vision. Our 3D designs help you make informed decisions, visualize changes, and fully understand the end result, transforming your outdoor dreams into a tangible reality.
Enhance your planning process with precise 3D visualizations that allow you to see your project in stunning detail. Our advanced technology provides a clear and accurate representation of your outdoor space, helping you make confident decisions and refine your design before construction begins.
Achieve a cohesive and harmonious outdoor environment by integrating 3D design elements that align with your existing landscape and architectural style. Our technology ensures that every aspect of your design complements and enhances your property’s overall aesthetic.
Luxurious Design with You in Mind

Embark on a Journey with Evergreen Hardscaping
At Evergreen Hardscaping, we invite you to experience the future of outdoor design with our advanced 3D rendering technology. Our team transforms your ideas into detailed, realistic visualizations, allowing you to see your project from every angle before construction begins.
With over 30 years of expertise, we combine innovative design with superior craftsmanship to create outdoor spaces that are both beautiful and functional. Our commitment to quality ensures that each project, no matter the scale, is executed with precision and care.
From your initial vision to the final design, we provide personalized service and attention to detail, making sure that every aspect of your outdoor space meets your expectations. Join us in bringing your dream outdoor environment to life, where creativity meets excellence.

Evergreen…where your outdoor dreams become a reality!
Embark on a journey with Evergreen Hardscaping, where our cutting-edge 3D design technology brings your outdoor vision to life. Imagine stepping into a detailed, realistic visualization of your space, where every feature—from patio layouts to outdoor kitchens—is meticulously crafted and adjustable.
Our advanced 3D renderings allow you to explore and refine every detail before construction begins, ensuring your outdoor space is exactly as you envisioned. With over 30 years of expertise, we combine innovation with craftsmanship to deliver exceptional results.
At Evergreen, we turn your dreams into reality with precision and creativity, setting the standard for outstanding outdoor design. Our dedication has earned us industry accolades and features in top publications, reinforcing our status as leaders in bespoke outdoor environments.



