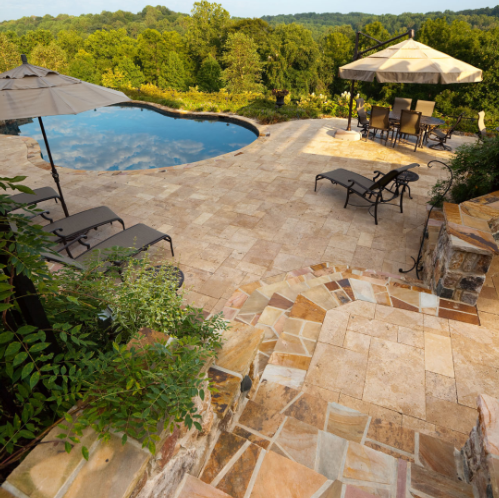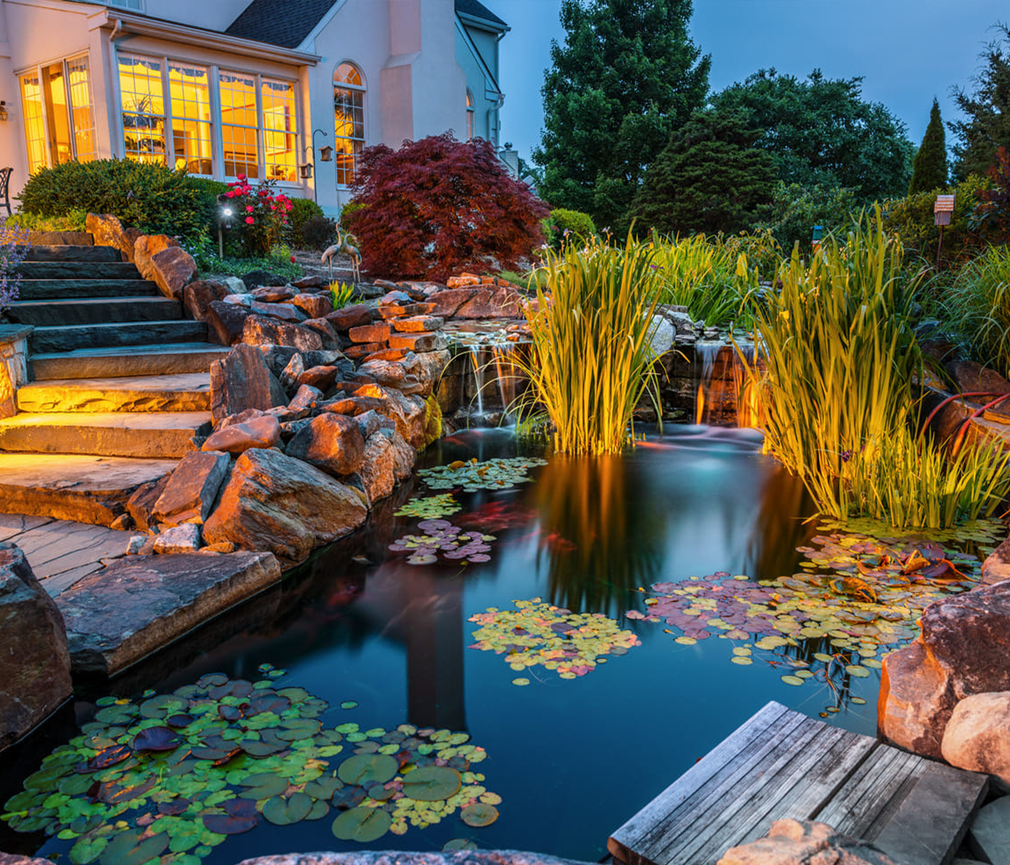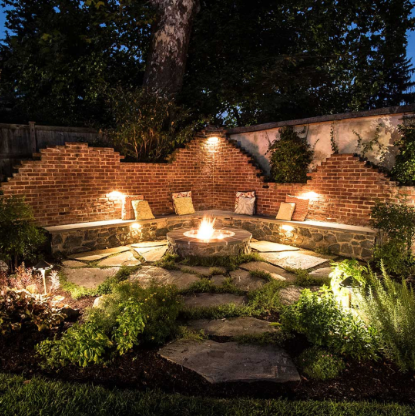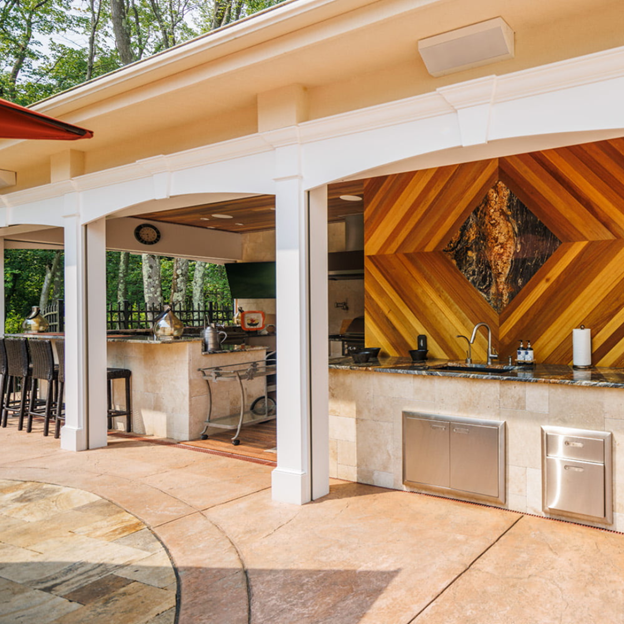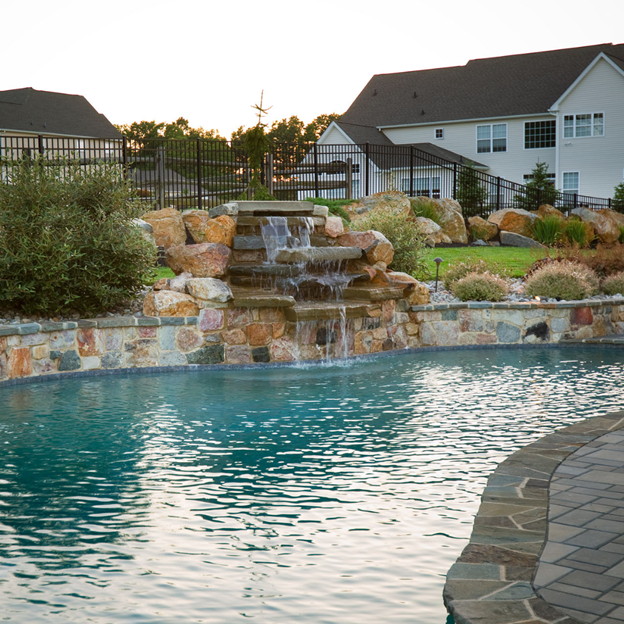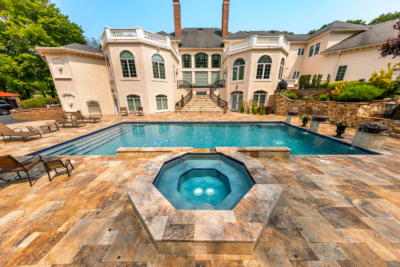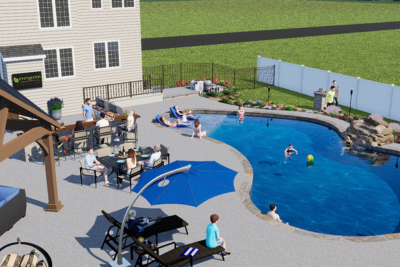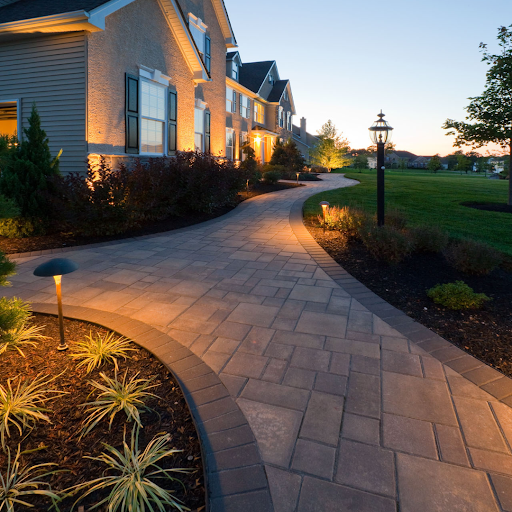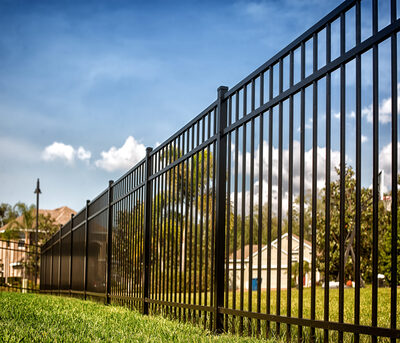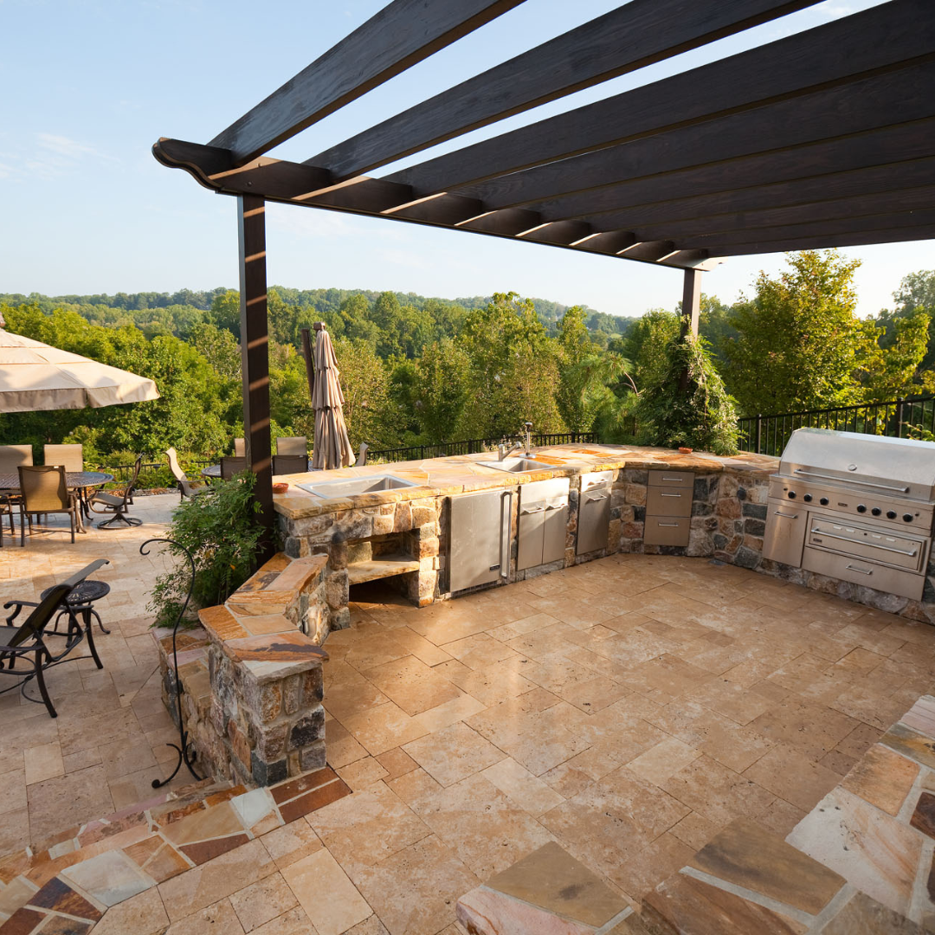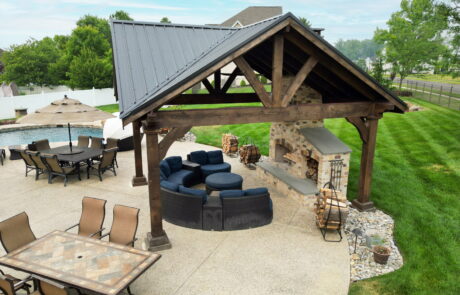Welcome to Evergreen Hardscaping
Where Your Outdoor Dreams Become A Reality
At Evergreen Hardscaping, we believe your outdoor space is not just an extension of your home but a reflection of your vision, style, and the backdrop for your most cherished memories. Serving Delaware, Southern New Jersey, Southeastern Pennsylvania, and Eastern Maryland since 1996, our commitment to crafting stunning outdoor living spaces has turned countless homeowners’ dreams into reality.


Escape to Paradise
Outdoor Living Design Services
Create your personal retreat with Evergreen, where our skilled team is dedicated to transforming your outdoor space into a serene and beautiful haven. We specialize in designing environments that enhance the charm of your surroundings and offer a peaceful escape from the daily grind. Whether you want a space for relaxation, entertaining, or quiet enjoyment, we’ll craft a setting that invites you to unwind and rejuvenate in comfort and style.
Our Process
WE PUT YOU AT THE CENTER OF EVERY PROJECT
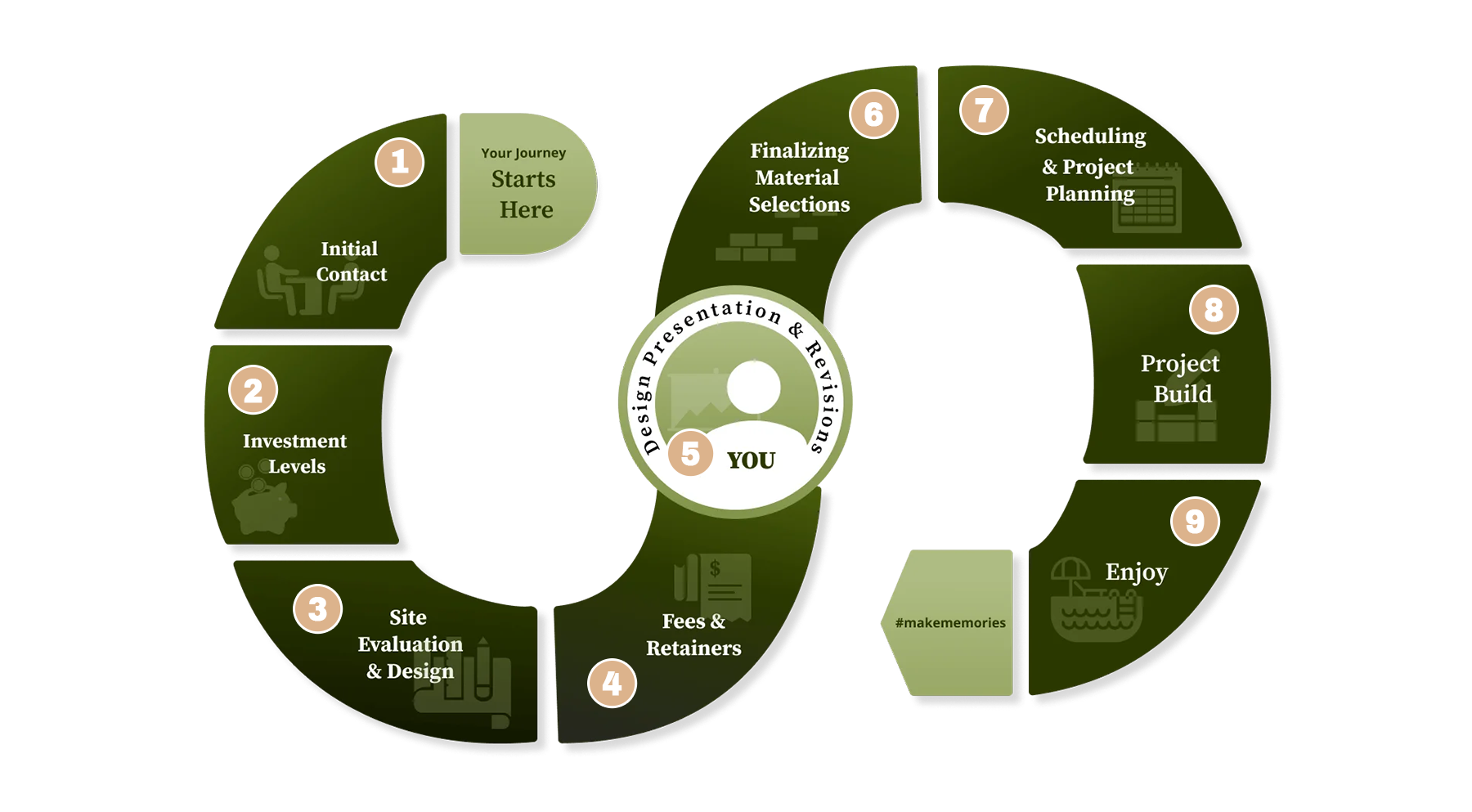
Initial Contact
- What is your why?
- Phone call to unearth your goals.
- Discuss what you are looking for
- Identify decision makers to get both perspectives on the space
- Discuss what your dream space looks like
- How do you plan to use the new space?
- Discuss consult fees and design process
Investment Levels
- Need budgetary numbers and % funded on day one versus over time
- Will the entire project be completed during phase 1?
- Does the project need to be broken down into multiple phases?
- What does that vision look like and what is a realistic timeline for completion?
Site Evaluation & Design
- Map our your vision
- Create a comprehensive plan to execute that vision
- Having completed over 10,000 successful installations since 1996, we know that the only way to a flawless executino is with a well thought out plan. Designs are extremely important as it not only gives a clear understanding of your vision; it also provides the necessary construction documents for installation
- Will need plot plans and topographic surveys to identify setbacks and building envelopes
Fees & Retainers
- Fees will be collected to proceed with the design
- Larger project will require a 5% – 10% retainer to move forward with construction drawings and appropriate permitting where necessary
Design Presentation & Revisions
- Can be done at our facility, your home or 3rd party location
- Location will be based on need to showcase materials and products
- Revisions will be made as needed to finalize the design
- Are key elements shifted or moved to create more of an impact or are changes needed for functionality purposes?
Finalizing Material Selections
- At this point materials will be signed off on, acknowledging what the deliverable is going to be.
- Changes beyond this point may be subject to additional charges and fees.
Scheduling & Project Planning
- Understanding of the what, when, where, and how
- Projected project date will be established; along with a realistic timeline of the entire construction process.
- Start dates through completion dates (completely weather & permit dependent)
- We will map out a working timeline which whill show each phase of your project, and associate that to the calendar to give you a real time understanding of the production schedule.
- If project is phased, we will need to discuss when the next portion of the project will be scheduled (6 months, 1 year, 3 years, etc.)
- With phasing, we need to account for infrastructure of those future projects before construction begins
- Deposits are made to secure your plan on our production schedule.
-
-
- Materials will be ordered based on lead time and start date.
- Crew cards to establish the sequence of work to be completed
- Utility mark offs
- Pre-building meeting
- Delivery of materials and start of work
-
Project Build
- Evergreen Hardscaping will keep client updated with schedule as work progresses.
- Evergreen Hardscaping will keep the worksite tidy throughout the project.
- Keep in mind this is an active worksite and should be treated as such.
- Please keep in mind that your property is going through a change and pending how large the project, the prep and staging will be done to minimize disruption, but needs to be done in a way to keep production schedules in tact.
Enjoy
- Once construction is completed, it’s time to start enjoying your space.
- If a walk through is needed, a tutorial given or time to answer any other maintenance questions.
- If the project was phased; we look ahead to the next phase and establish a preplanning meeting to map out the next phase.
- #MakeMemories
Leah O.
We could not be happier with our outdoor project! Scott worked with us at every step of the way to design a vision for our backyard. We weren’t exactly sure what we wanted at first, and he helped us create an absolutely perfect space, including a gorgeous patio, fireplace, and outdoor kitchen, that all look just like our initial designs. Scott was highly responsive, professional, and very honest about pricing and expectations. He doesn’t cut corners or compromise on quality. His team was diligent and hard working, and so many people have commented on the high level of craftsmanship in the construction. We would recommend Evergreen to anyone and would definitely work with Scott again!
Joe S.
This is a true first class company. From start to finish it was a great customer experience with Scott and his team. Scott was very responsive from the moment we reached out to him for a quote and kept in touch with us during the entire project until it’s completion. The team that Scott sent (Juan and Umberto) to install our flagstone walkway, front porch, EP Henry wall, and a flagstone patio were not only hard workers but true craftsmen. The quality of work was beyond our expectations. We made some changes during the project that Scott was able to accommodate for us quickly. As the project progressed our neighbors would stop and tell us how beautiful the work was and they were all very impressed with the quality. I highly recommend Evergreen Hardscaping for quality, professionalism, value, workmanship and overall satisfaction.
Patrick M.
Fantastic work, bluestone patio and low wall look fantastic! The suggestions Evergreen had for stone, drains, etc. worked out great. The work was efficient and very attentive to detail. The whole experience was excellent!
Colleen O.
We began upgrading our pool area last year when we chose Evergreen to help us with the landscaping. We had old, overgrown trees near the pool that needed to be carefully removed, and we needed help deciding what to replace them with. Scott was very knowledgeable, professional, and patient throughout the entire process. He listened to our concerns, offered recommendations, and helped us design a new landscape. His team worked carefully, efficiently, and answered any questions we had. The end product looks beautiful and is just what we needed. We recommend Evergreen without hesitation and are looking forward to working with them again as we renovate our pool in the Spring.
Robert M.
We had a paver walkway that was installed by another company 15+ years ago. The walkway was failing at the entry to the house where it created steps up to a covered porch as well as some other areas. I asked Evergreen to come out to quote a repair. After reviewing the current walkway, they stated they were unwilling to quote on a repair because to do it correctly really meant a re-install (I appreciated the honesty). After getting some other quotes, I decided to ask Evergreen for a quote to replace the walkway to do it correctly as well as add a new rear patio. The team did an excellent job and we continue to receive compliments by visitors and even random folks walking by. The install has been in place for 2-3 years. We have had some minor issues which I believe are standard with pavers and winter. However, Evergreen has stood by their work and repaired anything that looked out of place. Sometimes it is worth paying more for a quality job and a company that backs its install.

