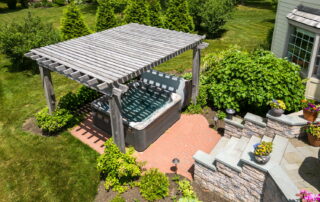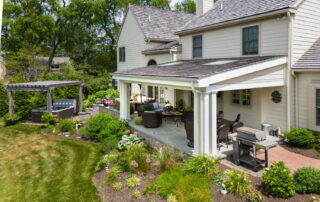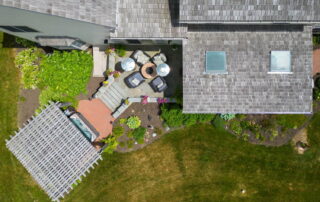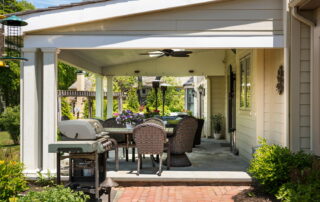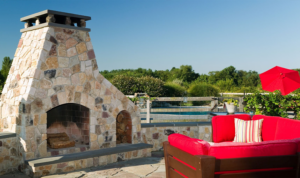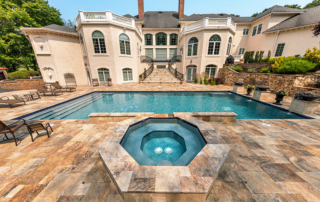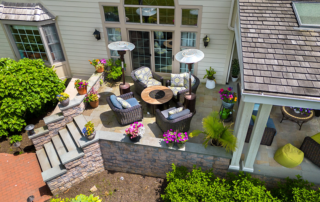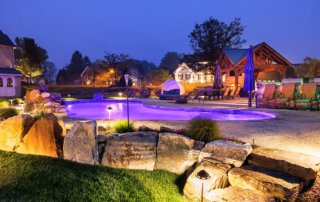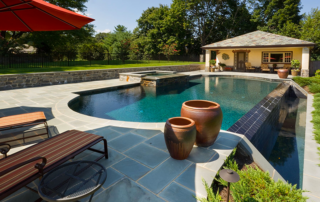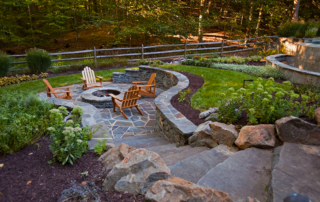
The Foote Project
In the late winter months of 2019, Alick & Denise Foote reached out to Evergreen Hardscaping after months of waiting for a contractor to start their project with no luck. With a deadline fast approaching, they turned to Evergreen to discuss their design. After meeting and finalizing the design, materials were selected, and the project was underway.
The design included a large raised patio area, partially covered, constructed with EP Henry walls and PA flagstone pavers. To complement the existing theme of the front of the house, two brick walkways were added, leading to the driveway and the hot tub.
An Azek structure with cedar shakes was installed to match the existing roof, providing the family with the ability to enjoy their outdoor space even in inclement weather. Additionally, a custom-built cypress pergola was added to create shade and ambiance over the hot tub.
To enhance safety and aesthetics, a CAST low voltage lighting system was installed, illuminating the space and making it easier to navigate the different elevations. Dimmable fixtures were used under the structure, allowing the family to enjoy low lighting during the evening hours without attracting bugs.
Evergreen Hardscaping’s attention to detail and commitment to quality transformed the Foote’s outdoor space into a functional and beautiful area for the family to enjoy year-round.
Explore our Services
Explore our Services
Welcome to the heart of what makes Evergreen Hardscaping a leader in transforming outdoor spaces. Our comprehensive suite of services is designed to cover every aspect of your landscaping and hardscaping needs, from the initial concept to the final touches that make your outdoor space uniquely yours.
Full service outdoor living design experts serving Delaware, Southern New Jersey, Southeastern Pennsylvania, and Eastern Maryland since 1196.

